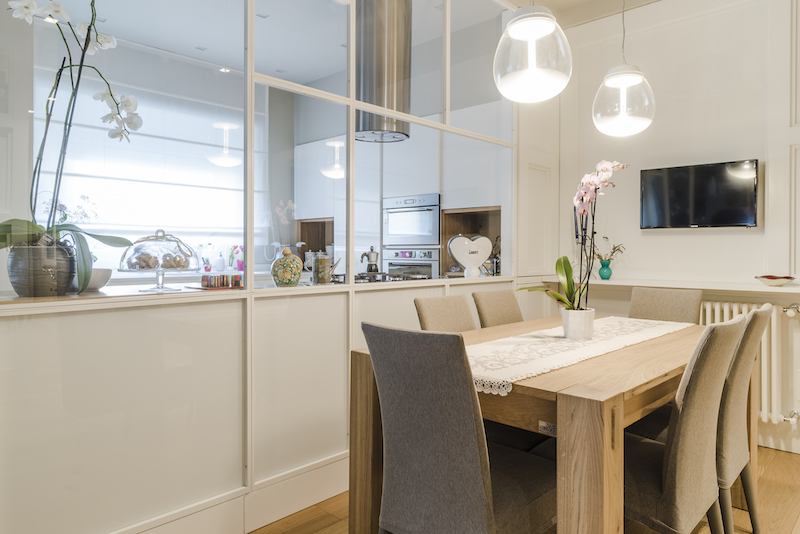The protagonist of this restructuring was the wooden white wainscoting with 50’s-style embossments (a design repeated on every door of the house), designed to address the owner’s needs in terms of functional spaces. Running along and delimiting the wide corridor, the wainscoting contains the coats’ cloakroom and the laundry and ironing room, which can be accessed through two secret doors hidden by the frames.
In order to ensure a visual continuity, we also designed the living area as an extension of the wainscoting, opening up to a kitchen which, by resonance, is inserted in a glass and iron box. Moreover, this solution allowed us to expand the spaces and maximise their light.
The illumination provided by recessed spotlights and design lamps made it possible to enhance the shades of grey and white, the main colours of the project.










